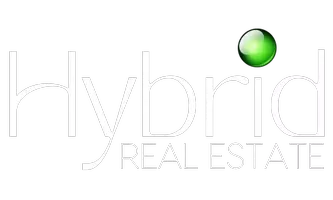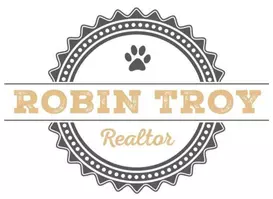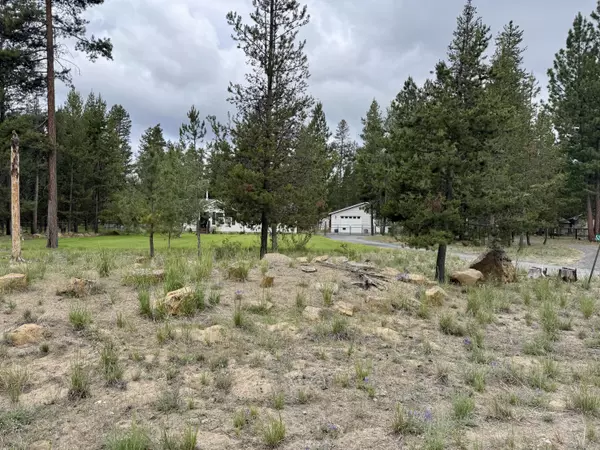$399,450
$399,450
For more information regarding the value of a property, please contact us for a free consultation.
52817 Rainbow DR La Pine, OR 97739
3 Beds
2 Baths
1,320 SqFt
Key Details
Sold Price $399,450
Property Type Manufactured Home
Sub Type Manufactured On Land
Listing Status Sold
Purchase Type For Sale
Square Footage 1,320 sqft
Price per Sqft $302
Subdivision Forest View
MLS Listing ID 220204407
Sold Date 10/23/25
Style Ranch
Bedrooms 3
Full Baths 2
Year Built 1999
Annual Tax Amount $2,451
Lot Size 1.420 Acres
Acres 1.42
Lot Dimensions 1.42
Property Sub-Type Manufactured On Land
Property Description
Explore the potential of this 1999 manufactured home, featuring 3 bedrooms and 2 bathrooms within a comfortable 1320 sq ft layout. The property includes a detached double car garage on a spacious 1.42-acre lot, offering plenty of room for outdoor activities. Landscaped with sprinkler system, and backyard fully fenced, providing a safe space for children and pets. New Roof in 2023. Additionally, the paved driveway comes with RV parking, making it convenient for travel enthusiasts. This home presents a wonderful opportunity for customization and personal touches—perfect for your ideal living space!
Location
State OR
County Deschutes
Community Forest View
Direction West on Burgess, Right on Sunrise Blvd, Right on Pleasant St, Left on Rainbow, Home is on Right side.
Rooms
Basement None
Interior
Interior Features Breakfast Bar, Ceiling Fan(s), Double Vanity, Fiberglass Stall Shower, Open Floorplan, Shower/Tub Combo, Soaking Tub, Solid Surface Counters, Vaulted Ceiling(s), Walk-In Closet(s)
Heating Electric, Forced Air, Wood
Cooling None
Window Features Double Pane Windows,Vinyl Frames
Exterior
Exterior Feature Fire Pit, RV Hookup
Parking Features Asphalt, Detached, Driveway, Garage Door Opener, RV Access/Parking
Garage Spaces 2.0
Roof Type Composition
Total Parking Spaces 2
Garage Yes
Building
Lot Description Fenced, Landscaped, Level, Sprinkler Timer(s), Sprinklers In Front, Sprinklers In Rear
Foundation Pillar/Post/Pier
Water Well
Architectural Style Ranch
Level or Stories One
New Construction No
Schools
High Schools Check With District
Others
Senior Community No
Tax ID 140628
Security Features Carbon Monoxide Detector(s),Smoke Detector(s)
Acceptable Financing Cash, Conventional, FHA, VA Loan
Listing Terms Cash, Conventional, FHA, VA Loan
Special Listing Condition Standard
Read Less
Want to know what your home might be worth? Contact us for a FREE valuation!

Our team is ready to help you sell your home for the highest possible price ASAP

GET MORE INFORMATION







