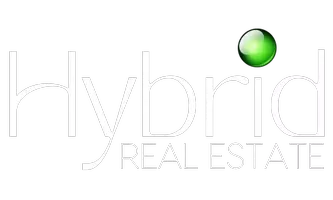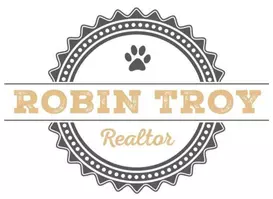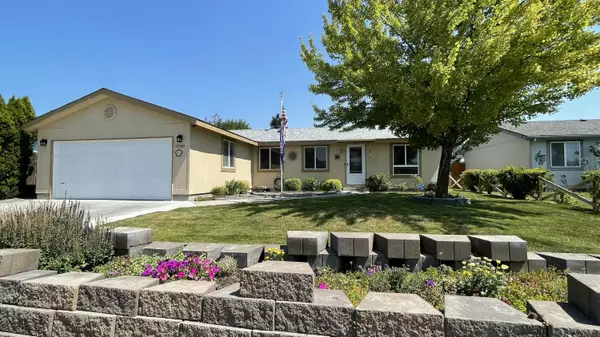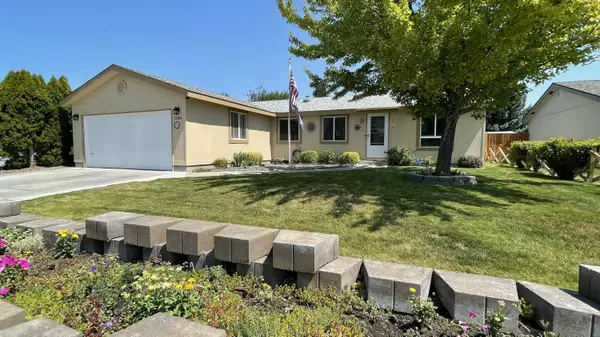$366,000
$373,000
1.9%For more information regarding the value of a property, please contact us for a free consultation.
1548 Lisa CT Prineville, OR 97754
3 Beds
2 Baths
1,352 SqFt
Key Details
Sold Price $366,000
Property Type Manufactured Home
Sub Type Manufactured On Land
Listing Status Sold
Purchase Type For Sale
Square Footage 1,352 sqft
Price per Sqft $270
Subdivision City Heights
MLS Listing ID 220195549
Sold Date 07/09/25
Style Ranch
Bedrooms 3
Full Baths 2
Year Built 1998
Annual Tax Amount $2,006
Lot Size 6,534 Sqft
Acres 0.15
Lot Dimensions 0.15
Property Sub-Type Manufactured On Land
Property Description
Back on market through no fault of seller!
Garden Oasis Meets Modern Comfort!
Welcome to this charming, move-in ready gem - 1,352 sq ft of warmth, style, and updates galore! Enjoy peace of mind with a new roof, fresh paint, modern floors, and double-pane windows throughout. The sunny kitchen features a walk-in pantry, while the private primary suite offers a walk-in closet and spa-like bath.
Stay cozy with natural gas heat + pellet stove, and keep your cool with ceiling fans in every room. All appliances included! Step outside and fall in love with your own backyard paradise—powered shed, veggie garden, fire pit, water features, and buried irrigation make this lush retreat as functional as it is beautiful.
Don't miss this lovingly maintained home that truly has it all!
Location
State OR
County Crook
Community City Heights
Direction North on Main St to Mariposa, left on Lisa Ct.
Rooms
Basement None
Interior
Interior Features Breakfast Bar, Ceiling Fan(s), Fiberglass Stall Shower, Kitchen Island, Laminate Counters, Open Floorplan, Shower/Tub Combo, Walk-In Closet(s)
Heating Forced Air, Natural Gas, Pellet Stove
Cooling None
Window Features Vinyl Frames
Exterior
Exterior Feature Courtyard, Fire Pit
Parking Features Asphalt, Concrete, Driveway, Garage Door Opener, On Street
Garage Spaces 2.0
Roof Type Composition
Porch true
Total Parking Spaces 2
Garage Yes
Building
Lot Description Garden, Landscaped, Level, Sprinklers In Front, Sprinklers In Rear
Foundation Slab
Water Backflow Domestic, Public
Architectural Style Ranch
Level or Stories One
New Construction No
Schools
High Schools Crook County High
Others
Senior Community No
Tax ID 15226
Security Features Carbon Monoxide Detector(s),Smoke Detector(s)
Acceptable Financing Cash, Conventional, FHA, FMHA
Listing Terms Cash, Conventional, FHA, FMHA
Special Listing Condition Standard
Read Less
Want to know what your home might be worth? Contact us for a FREE valuation!

Our team is ready to help you sell your home for the highest possible price ASAP

GET MORE INFORMATION







