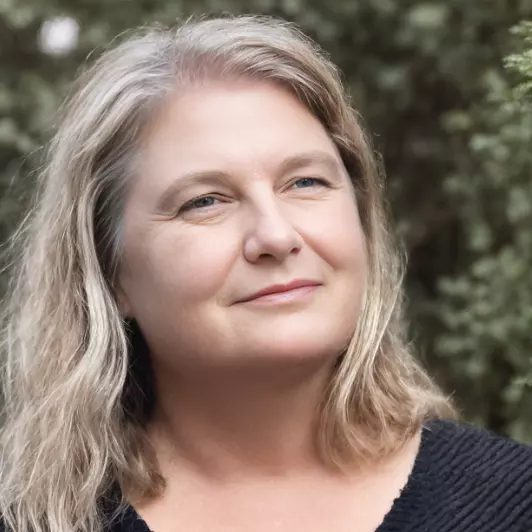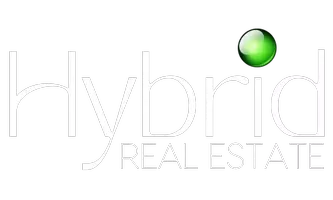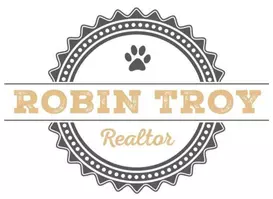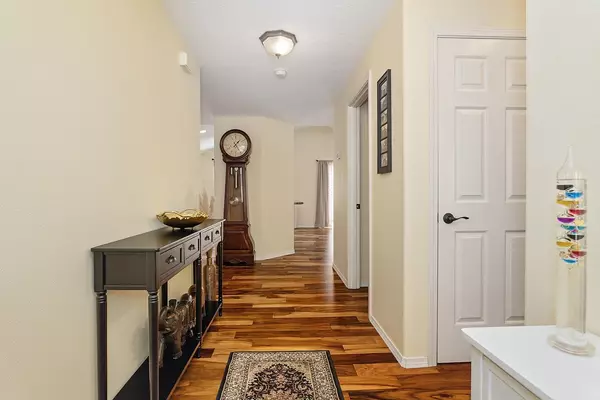$359,900
For more information regarding the value of a property, please contact us for a free consultation.
2614 Parkwood Village LN Central Point, OR 97502
3 Beds
2 Baths
1,268 SqFt
Key Details
Property Type Single Family Home
Sub Type Single Family Residence
Listing Status Sold
Purchase Type For Sale
Square Footage 1,268 sqft
Price per Sqft $287
Subdivision Central Point East Subdivision Phase 1
MLS Listing ID 220200187
Sold Date 05/29/25
Style Contemporary,Craftsman,Ranch
Bedrooms 3
Full Baths 2
Condo Fees $85
HOA Fees $85
Year Built 2002
Annual Tax Amount $3,582
Lot Size 3,484 Sqft
Acres 0.08
Lot Dimensions 0.08
Property Sub-Type Single Family Residence
Property Description
Immaculate single level home is updated and move in ready! Most everything is new in this easy care home including HVAC and gorgeous new flooring! New interior and exterior paint, newer appliances, ceiling fans and fixtures too. Other attributes include a split floor plan with private primary suite in the back, under cabinet lighting, cozy gas fireplace and vaulted ceilings. Extra storage cabinets & shelving in the 2 car garage. Outdoor living is easy with the private patio areas off the living and primary bedroom, and this home is perfect for those that do not want to do yard work- the Association takes care of that! Pride of ownership shows throughout this sparkling home! Come view today and make it your own!
Location
State OR
County Jackson
Community Central Point East Subdivision Phase 1
Direction Biddle to Meadowbrook to Parkwood Village.
Rooms
Basement None
Interior
Interior Features Breakfast Bar, Ceiling Fan(s), Fiberglass Stall Shower, Laminate Counters, Linen Closet, Open Floorplan, Primary Downstairs, Shower/Tub Combo, Vaulted Ceiling(s), Walk-In Closet(s)
Heating Fireplace(s), Forced Air, Heat Pump, Natural Gas
Cooling Central Air
Fireplaces Type Gas, Living Room
Fireplace Yes
Window Features Double Pane Windows,Vinyl Frames
Exterior
Parking Features Attached, Concrete, Driveway, Garage Door Opener, On Street, Storage
Garage Spaces 2.0
Community Features Park
Amenities Available Landscaping, Park
Roof Type Composition
Total Parking Spaces 2
Garage Yes
Building
Lot Description Drip System, Fenced, Landscaped, Level, Sprinklers In Front, Sprinklers In Rear
Foundation Block, Concrete Perimeter
Water Public
Architectural Style Contemporary, Craftsman, Ranch
Level or Stories One
Structure Type Frame
New Construction No
Schools
High Schools Crater High
Others
Senior Community No
Tax ID 10943021
Security Features Carbon Monoxide Detector(s),Smoke Detector(s)
Acceptable Financing Cash, Conventional, FHA, VA Loan
Listing Terms Cash, Conventional, FHA, VA Loan
Special Listing Condition Standard
Read Less
Want to know what your home might be worth? Contact us for a FREE valuation!

Our team is ready to help you sell your home for the highest possible price ASAP

GET MORE INFORMATION







